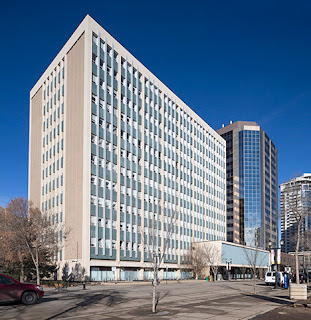When I was a kid the zoo in Edmonton was known as the Storyland Valley Zoo. It was a product of a different era and in addition to the expected animals there was a make believe aspect to the place with lots of artificial life forms from story books etc - 'three men in a tub' comes to mind; a likeness of the butcher, the baker and candlestick maker carefully balanced in a small tub that was permanently anchored in a pond. And the little train that ran around the place - unforgettable but not really very zoo-like by today's standard.
The 'Storyland' aspect disappeared long ago and the Valley Zoo has undergone a transformation that continues. The makers of some of the newer elements commissioned a series of photos recently - this is one of my favourites.
Friday, April 29, 2016
Friday, April 22, 2016
Downtown Office Lobby
The tower above was built in the 1970s but the renewed main floor lobby was completed in the fall of 2015. Photographed for the architect/interior designer.
Friday, April 15, 2016
Signs of the Zodiac Under Foot
When the Queen Elizabeth Planetarium opened the plaza to the west of it was adorned with the signs of the zodiac embedded in the concrete. The graphics are a little worse for wear these days but they look kind of cool none the less. Being born under the sign of the crab I picked 'cancer' to present here.
iPhone Hipstamatic image....
iPhone Hipstamatic image....
Friday, April 8, 2016
Baker Clinic 1953
The Baker Clinic in downtown Edmonton was constructed in stages. Phase One was designed in 1953 and was a single storey brick clad structure designed as a health care clinic. In 1959 a 3 storey addition was incorporated. The building was designed by Dewar Stevenson Architects. The first phase was constructed by Mill and Olson and the 1959 addition was built by Poole Construction - now PCL.
The original owners moved to larger premises years ago and the building is now home to a social support agency. Apart from this mural, the old Baker Clinic building hasn't changed much over the years.
The original owners moved to larger premises years ago and the building is now home to a social support agency. Apart from this mural, the old Baker Clinic building hasn't changed much over the years.
Friday, April 1, 2016
Northwestern Utilities Building
Now known as the Milner Building, the Northwestern Utilities Building bears an 'official' completion date of 1957. It was designed by the Edmonton firm of Rule Wynn and Rule (now part of Kasian Architecture Interior Design and Planning Ltd) and was constructed by Christensen and MacDonald. It was a truly innovative building both in design (an example of the International Style inspired by Le Corbusier but also technically being one of the first buildings to use rigid foam insulation and to feature and automatic sprinkler fire suppression system. It was the tallest building in Edmonton at the time it was completed.
Subscribe to:
Posts (Atom)




